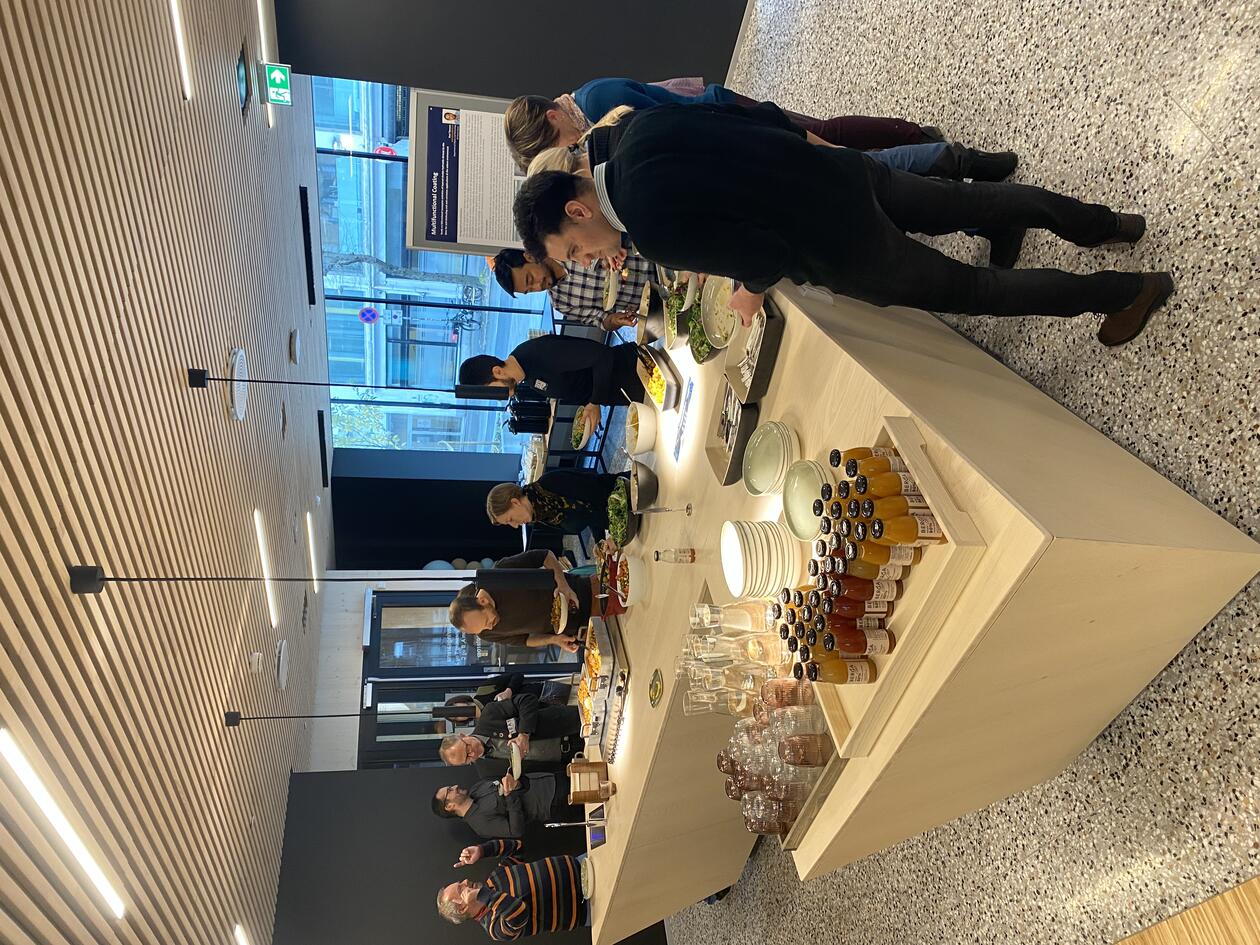About the seminar rooms
The UiB Learning Arena contains 5 different seminar rooms of various sizes, as well as 3 smaller group rooms/support rooms. Read more about capacity and facilities here.

Main content
The UiB Learning Arena is divided into a right and a left part, seen from the main entrance from Nygårdsgaten. The two parts of the arena have been given their own names, respectively Søndre Allmenning to the left of the main entrance, and Nordre Allmenning to the right.
In Søndre Allmenning you will find two of the large seminar rooms, as well as three group rooms. These have the following names:
Søndre Allmenning 1
Søndre Allmenning 2
Grupperom A, B og C
In Nordre Allmenning you will find the three other seminar rooms, one medium-sized and two smaller. These have the following names:
Nordre Allmenning 3
Nordre Allmenning 4
Nordre Allmenning 5
Storsalen is located at the back in Nordre Allmenning. Storsalen and the 5 seminar rooms can be booked, while the smaller group rooms can be used by further agreement, in connection with events in one or more of the other seminar rooms


Technical specifications
Each seminar room is equipped with screens, microphones and controllable cameras, as well as USB-C connection for your laptop. See detailed specification under each room below.
Two of the rooms are also so-called Teams rooms, meaning that the room itself can be a meeting participant.
Facilities
All seminar rooms have flexible furnishings, enabling you to choose between classroom/conference or group table setup, possibly also cinema setup. The capacity in each room varies depending on which setup you choose, see more under each of the rooms.
In both parts of the arena, there are bustling areas and social zones, which are suitable for mingling, breaks and possibly also serving lunch/snacks. At the forefront of each part, towards Nygårdsgaten, there are also benches/small tables that are suitable for sitting with a laptop and doing some work.
There are also coffee stations in respectively. Søndre and Nordre Allmenning, as well as toilets and wardrobe.
At the main entrance from Nygårdsgaten, you will find the reception area, including digital information screens. Here there are also elevators and stairs up to guest workspaces and Smauet cafe on the 2nd floor, and further up to the departments that have their workplace in the building.
More about each seminar room:
Søndre Allmenning 1 (1D201)
This is our largest seminar room of 98.4 m2, located in Søndre Allmenning, to the left of the main entrance.
- Laser projector with motorized screen, as well as 2 support screens of 86"
- Speakers, headset microphone and handheld microphone, ceiling microphones and controllable camera for hybrid activity
- Connection for laptop in lectern and at each support screen
Capacity:
- Class room: 44 seats
- Group setup: 52 seats
- Cinema: 74 seats

Søndre Allmenning 2 (1B201)
This seminar room is 47.2 m2 in size and is also located in Søndre Allmenning, to the left of the main entrance.
- 1 pc 98" screen with soundbar
- Controllable camera and ceiling microphones for hybrid activity
- Connection for laptop in lectern and at each support screen
This is a so-called Teams room, meaning that the room itself can be set up as an independent participant in a Teams meeting.
Capacity:
- Class room: 16 seats
- Group setup: 20 seats
- Cinema: 26 seats

Group room/support room A, B og C
In Søndre Allmenning, you will also find three smaller group rooms/support rooms (capacity 4-5 people). These can be booked together with other seminar rooms by agreement, at no extra cost.
Nordre Allmenning 3 (1C601)
This is our second largest seminar room. The room is 53.4 m2 in size and is located in Nordre Allmenning, to the right of the main entrance.
- 1 pc 98" screen and 2 pcs 86" support screens.
- Speakers, headset microphone and handheld microphone, ceiling microphones and controllable camera for hybrid activity.
- Connection for laptop in lectern and at each support screen
Capacity:
- Class room: 24 seats
- Group setup: 36 seats
- Cinema: 45 seats

Nordre Allmenning 4 (1B802)
This is one of the two smallest seminar rooms, with a size of 21.2 m2. The room is located in Nordre Allmenning, to the right of the main entrance.
- 2 pcs 75" screen with soundbar.
- Controllable camera and ceiling microphones for hybrid activity.
- Connection for laptop in each support screen
Capacity: 12 seats in group setup
This room is less suitable for classroom/cinema setup, partly due to a load-bearing column element in the room (see drawing). Therefore, we have no schetches of other setups for this room.

Nordre Allmenning 5 (1B801)
This is the smallest seminar room at 19.3 m2. The room is located in Nordre Allmenning, to the right of the main entrance.
- 1 pc 75" screen with soundbar.
- Controllable camera and ceiling microphones for hybrid activity.
- Connection for laptop at the support screen.
Capacity: 8 people in group setup
This room is also less suitable for classroom/cinema setup. Therefore, we have no schetches of other setups for this room.




